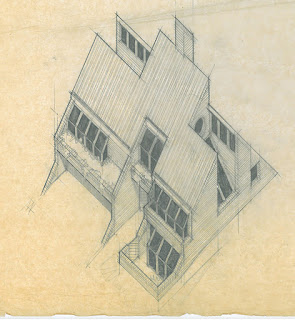parramatta job version 8

After much negotiation we have turned full circle with council for our Parramatta project. Now we've gone for an 8 storey tower... a solution we originally suggested as the most logical solution, but rejected.... and a stepped 5 storey section to allow solar access for units behind. Needs more refinement, detailed fenestration and screens, but starting to look OK. J





