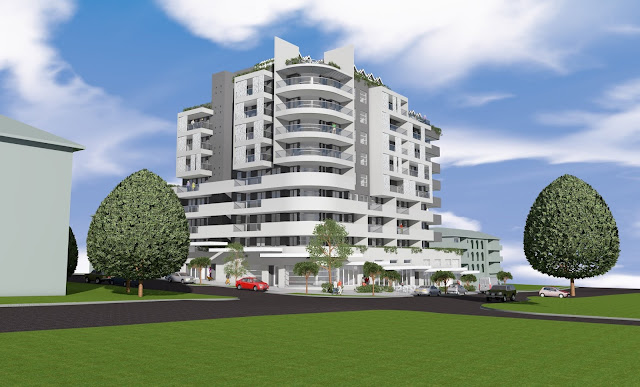Leura mountain home gets approved

Here's another job that also kept us busy last year. Our "island" job in Leura. With some good will from council's experts we arrived at an agreed approval. Our "mountain" style in a plan form that's reminiscent of grand old guest homes. It's been one of the biggest design challenges we've faced and even though it's been a pain in many ways it's also been exciting to work on. view from Great Western Highway north eastern view. folded roof forms and western red cedar lining, stone base north western view. feature entry area western view. deep verandahs to mitigate summer sun southern view. heavily landscaped screen elevations. as disciplined as we could make them plan shows dominance of landscaping in the design
