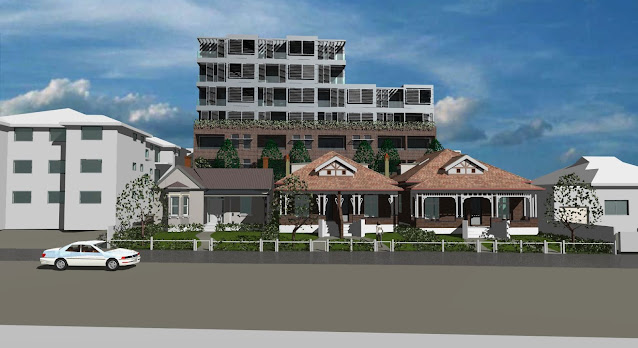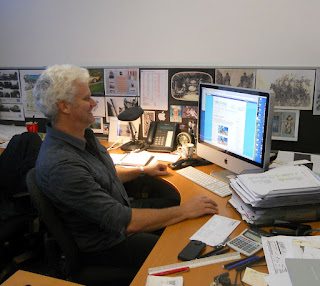parramatta job #10

Still going.....!!! Here is version 10 of our stretched out Parramatta project. I think I liked version 9 better. It looked more compact and ordered. But it was a bit smaller in FSR. Anyhoo... this one is designed with the tower angled and the rear roof angled to ensure minimum of 3 hours of solar access to units behind. Some serious sun studies were done in ArchiCAD to make sure the design was right. J 7 & 5 storey building upper levels have lightweight materials to lighten up the facade and horizontal openings plus operable sun screens/louvres bottom 3 levels have a heavier/masonry feel with fenestration that is vertical and heritage related the bulk is pushed away from the other adjoining heritage site tower is chamfered and the roof angled to allow solar access serious sun study.... the middle ground floor adjacent unit is the main concern....





