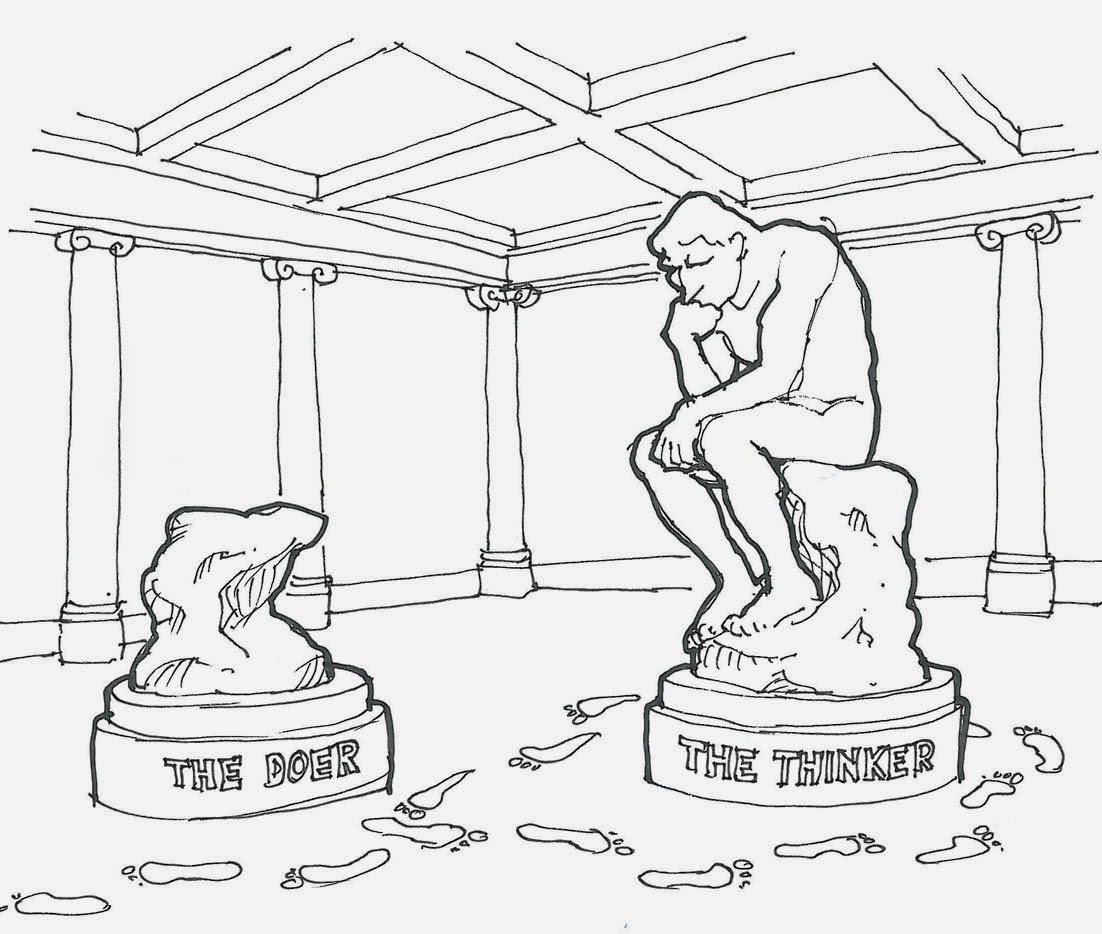CoFA heritage challenge

A recently completed project was the refurbishment of some heritage buildings at the College of Fine Arts campus in Paddington. Block A, completed in 1893, had a horrible 80's painted colour scheme and it was in bad repair in places. We had the paint stripped to reveal the original bricks and restored the sandstone sills (replaced in some areas) and the sadly neglected gable ends. The whole project well executed by A J Bristow & Sons, who brought a wealth of practical heritage experience to bear. The supporting colour scheme included heritage related colours. In all a lovely outcome, restoring the building back to some of it's former glory. Hopefully it gives it another 100 years of service. J original bad paint scheme (google streetview pic... not mine) newly stripped and refurbished 90's false shutters removed original signage restored restored gable end even the dodgy late 60's timber addition was given a clean up later ...





