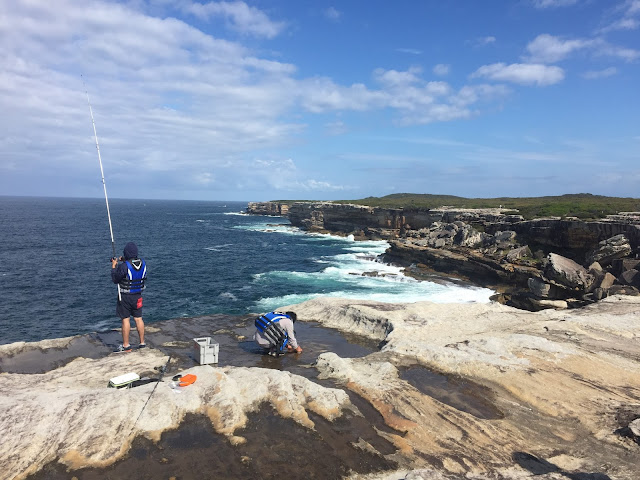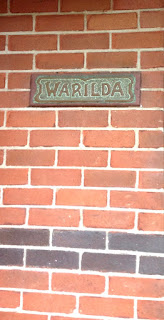Cape Solander

Easy access to a spectacular walk. With plentiful parking close by Cape Solander is a uniquely Sydney experience. Scary drop offs to churning ocean, long views to the heads of Botany Bay, beautiful sandstone terraces and flat rock areas and wind shaped coastal vegetation are all the hallmarks of this walk. May to November has the added bonus of whale watching. local fishermen wearing floatation vests they should have worn parachutes the water was at least 30m down typical Sydney sandstone cliffs rising as they head south tumble down rock sections beautiful banksia integrifolia easy walking rock shelves view to the heads of Botany Bay linear weathering and tannin coloured water gorgeous surface waves





