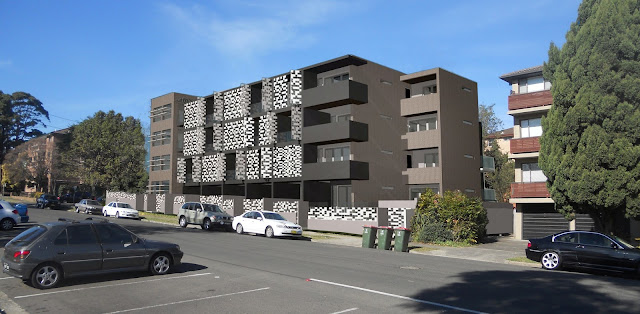OK. We whimped out on the curved roof. Kept the flatter look which was a bit easier on the eye. The look is quite integrated with folded plates and intersecting squared off volumes.
We edged back the extent of screens and extended some solid balustrades as a contemporary salute to our 70's and 80's neighbours.
Internal layouts are tight but with a neat open plan for living for the cross over units. The 2 bed and studio units are laid out in a disciplined arrangement.
Now going to DA. Wish us luck....... J
 |
| NE facade. Lovely outlook |
 |
| the shady/southern side |
 |
| typical cross over unit living level |
 |
| typical cross over unit bedroom level |
 |
| typical 2 bed adaptable unit |
 |
| typical studio units |









Comments
Post a Comment