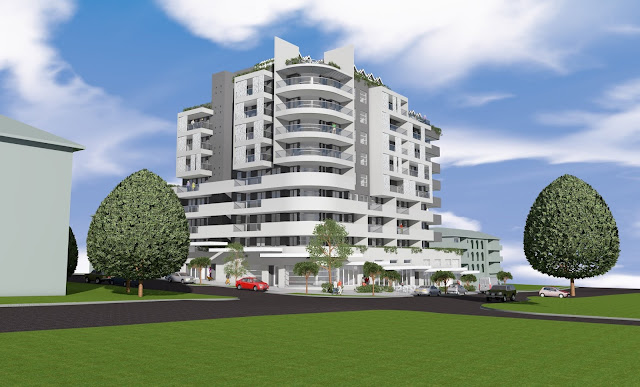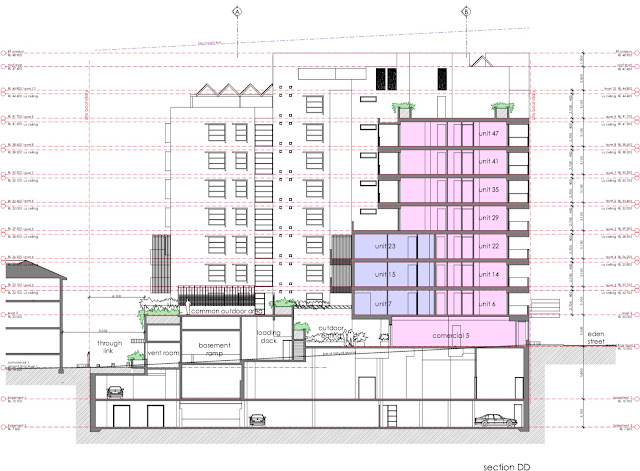Eden final
After many adjustments and enough reports to sink a ship we finally got this beast into council for DA. A bit more finesse on the facades and shapes. Compliant with all LEP controls and most of the DCP ones. Fingers crossed they don't give us too hard a time during the assessment.
 |
| corner of eden and burrows streets |
 |
| rear view from butterworth lane |
 |
| view from eden street |
 |
| view from burrows street |
 |
| roof deck as common open area |
 |
| solar panels work as shade for decks |
 |
| view of roof deck |
 |
| aerial view from the rear |
 |
| ground floor |
 |
| typical lower levels |
 |
| NE elevation |
 |
| cross section |



Comments
Post a Comment