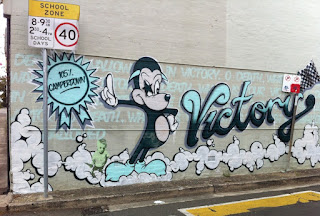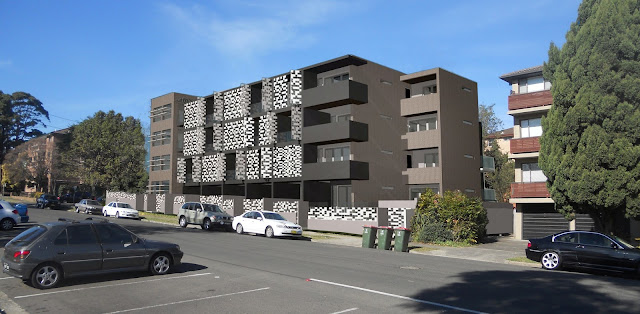Ahhhh... sweet Victory... an illustrated lane close to Parramatta Road near Ray's Outdoors (who put the "camp" into Camperdown). Lot's of energetic line work, characterisations, subdued colour scheme and lovely pathos with random trolley person and kid with knife. Lot's more subtle detail and references in there... the more I stare at the piece the more I see. All power to their creative spray can holding arms.... J victory lane the words in the background are partly biblical 1 corinthians 15:54-57 "death is swallowed up in victory. oh death, where is your victory? where is your sting?" scary kid... !!!!! v for victory and chequered flags another architect post GFC.... "amare aeternam" is latin for "love forever" 2050 is the postcode for Camperdown, NSW









