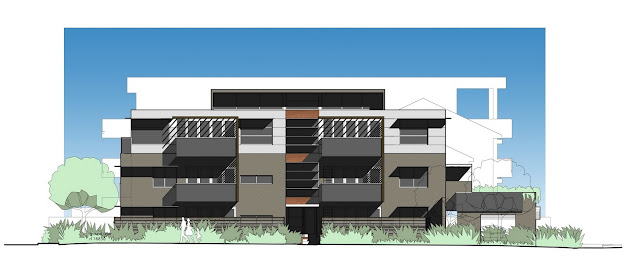This is a second great Sydney coast walk. This time from Bronte to Clovelly. On a perfect May day the ocean is sparkling, the path is crowded with other walkers, joggers and dogs. We walk along an elevated pathway past Waverley cemetery, looking down to rock platforms swept with waves. Ahead is the iconic simplicity of Clovelly Bowling Club, kids playing rugby league and houses lining the western edge of the path. At the end of the walk there is Clovelly Bay, chiselled into the landscape, edged by rocks, sand and concrete. People are playing volleyball and other walkers enjoying the simple beauty of the native plants as the path meets the reserve beside the beach. A great short walk that can be made longer in either direction if desired. J panorama north to bondi rock platforms elevated pathway places to rest or take in the view Waverley cemetery .... rooms with...







