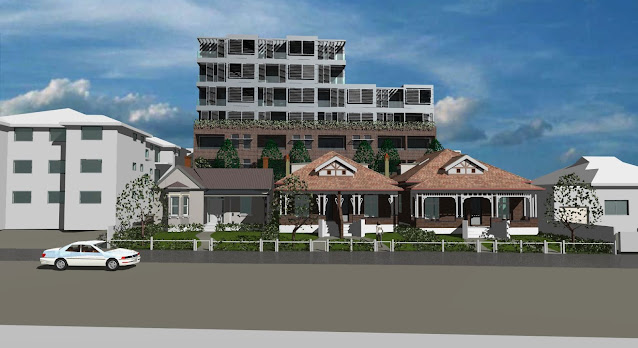parramatta job #10
Still going.....!!!
Here is version 10 of our stretched out Parramatta project.
I think I liked version 9 better. It looked more compact and ordered. But it was a bit smaller in FSR.
Anyhoo... this one is designed with the tower angled and the rear roof angled to ensure minimum of 3 hours of solar access to units behind. Some serious sun studies were done in ArchiCAD to make sure the design was right.
J
Here is version 10 of our stretched out Parramatta project.
I think I liked version 9 better. It looked more compact and ordered. But it was a bit smaller in FSR.
Anyhoo... this one is designed with the tower angled and the rear roof angled to ensure minimum of 3 hours of solar access to units behind. Some serious sun studies were done in ArchiCAD to make sure the design was right.
J
 |
| 7 & 5 storey building |
 |
| upper levels have lightweight materials to lighten up the facade and horizontal openings plus operable sun screens/louvres |
 |
| bottom 3 levels have a heavier/masonry feel with fenestration that is vertical and heritage related |
 |
| the bulk is pushed away from the other adjoining heritage site |
 |
| tower is chamfered and the roof angled to allow solar access |
 |
| serious sun study.... the middle ground floor adjacent unit is the main concern. if we got sunlight to that then we got it to all of them |



Comments
Post a Comment