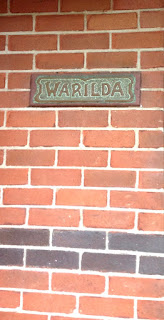let there be light
A small renovation in Leichhardt.
An existing older extension to the southern end of a cute Federation freestanding house. Typically very dark and dismal added to by an austere tiled floor.
The new renovation flipped a section of the existing roof up to let a slice of northern light and sun penetrate the space. A new kitchen on the dark wall closest to the boundary with no windows. A fire rated glass splashback now provides retina burning light to the main bench top and into the interior. Some extra film is being added to cut the late afternoon glare.
Lovely timber floors now run from old to new sections providing a link and a soft visual flow and feel underfoot. The modern rear renovation is now a lovely counterpoint to the heritage front end. Harmony in juxtaposition.
Overall a very successful little project thanks to a client dedicated to getting it right and cleverly executed by an experienced builder who understands architects custom designs, DB & HE Building Services. Kitchen and joinery by the ever talented Donnas Joinery.
An existing older extension to the southern end of a cute Federation freestanding house. Typically very dark and dismal added to by an austere tiled floor.
The new renovation flipped a section of the existing roof up to let a slice of northern light and sun penetrate the space. A new kitchen on the dark wall closest to the boundary with no windows. A fire rated glass splashback now provides retina burning light to the main bench top and into the interior. Some extra film is being added to cut the late afternoon glare.
Lovely timber floors now run from old to new sections providing a link and a soft visual flow and feel underfoot. The modern rear renovation is now a lovely counterpoint to the heritage front end. Harmony in juxtaposition.
Overall a very successful little project thanks to a client dedicated to getting it right and cleverly executed by an experienced builder who understands architects custom designs, DB & HE Building Services. Kitchen and joinery by the ever talented Donnas Joinery.
 |
| original Federation front |
 | ||
original floor plan
|
 |
| new roof plan |
 |
| east elevation |
 |
| prelim 3D CAD study |
 |
| prelim CAD study |
 |
| new kitchen design |
 |
| kitchen 3D CAD study |
 |
| existing kitchen |
 |
| new kitchen |
 |
| kitchen splashback window with obscure fire rated glass neighbours climbing rose behind |
 |
| existing side |
 |
| new side |
 |
| the piece de resistance the new interior space with north facing highlight window |




Comments
Post a Comment